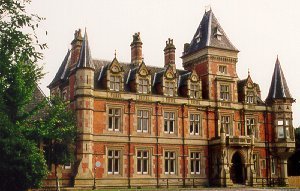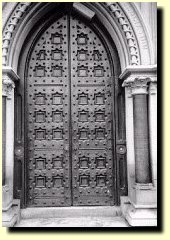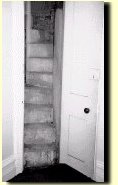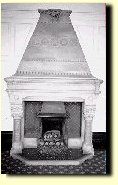
Guide to The Towers
by
Paul F Hamlyn
Introduction
The Towers (a Grade II* listed building) is located six miles south of Manchester City Centre in Didsbury and has been described as 'the grandest of all Manchester mansions' by Sir Nikolaus Pevsner (1). It is not my intention to go into great detail about the history of The Towers since this has been covered in previous publications (2,3). However, the only detailed guide to the layout of the mansion that I have come across was published back in 1874 (4). I have based my guide on this article, updating it where necessary. The basic layout of the rooms on the ground and first floors does not appear to have changed a great deal from the master designs of Thomas Worthington (1826-1909), the original architect. My research of the building was carried out in 1995 when it was still owned by BTTG but no longer occupied. A few months later The Towers was sold to Quorum Estates. Please note that The Towers is private property and not open to the general public.
Brief History
The Towers was built over the period 1868-72 at an estimated cost of £50,000. In 1874, the property was bought by the engineer Daniel Adamson and it was in the drawing room that the decision to construct the Manchester Ship Canal was made on 27 June 1882. During the Great War (1914-1918) the building was used as a recreation centre for war-wounded. In 1920 the house was bought for £10,000 to accommodate the newly-formed British Cotton Industry Research Association, later called the Shirley Institute and today known as BTTG (the British Textile Technology Group).
The Guide
Designed by Thomas Worthington in a florid Gothic style The Towers was referred to by locals as the Calendar House since they believed it to have 12 towers, 52 rooms and 365 windows. Depending on what you count as rooms The Towers may indeed have originally had around 52. However, in his recent book on Worthington, Anthony Pass considers it highly unlikely that 'Worthington or his sober client would have contrived 52 rooms and 365 windows merely to satisfy a numerical whim. Such a conceit would have been more typically Elizabethan than mid-Victorian.' (5).
The north front of The Towers (see picture) facing the carriage drive was designed mainly to accommodate service quarters. On the third floor of the asymmetrically placed porch tower is a cistern for town water, and at the right corner of the front of the building is a polygonal oriel with spire. The tower at the left corner (behind trees in picture) provided ventilation for the kitchen. There are a large number of gargoyles on the projecting angles of the exterior and a prize was said to have been offered for the ugliest design.
Ground floor

The entrance doorway situated at the north side of the building is early English in design. It opens into the entrance hall laid with ornamental tiles. There is a cloakroom on the right. Further on the open oak staircase is divided from the hall by arched openings with marble columns. Straight ahead the inner hall has a large open fireplace and is lighted at the opposite side by three windows. On the west side of the inner hall is the library which has a large recess to accommodate bookcases. Immediately adjoining the library is the south suite of rooms, consisting of the morning room, drawing room and art cabinet. The art cabinet or picture gallery was designed for the display of pictures and statuary being lighted entirely from the roof, and is accessed from the drawing room through folding doors. The morning or breakfast room (accessible by a doorway from the drawing room although earlier plans indicate that it was a separate room) has an octagonal bay window in the form of a turret, which rises to the height of the roof. Originally both floors commanded an extensive view over the Mersey valley. From the hall to the east of the morning room is the garden entrance (door with small stained-glass windows) and boudoir or lady's room. The boudoir was originally bounded by an attractive window which has now been replaced with stairs leading to an extension which was added in the late 1940s. Next to the boudoir is the dining room which faces east and is lighted by two windows which looked out onto gardens before the extension was built. The dining room was said to have an open fireplace at each end although no trace of them remain today. A servants' passage at the far end of the room leads to the kitchen corridor.

The kitchen corridor runs from the entrance hall to the kitchen with rooms on both sides. To the right is the china closet, a plate safe for the silver, the servants' passage to the dining room, butler's pantry, servants' staircase and cook's pantry. On the left is a storeroom (now a reception office), housekeeper's room, the servants' hall with a small spiral staircase in the far corner (see picture) that leads to the roof, and the kitchen which has a large open fire and range (now concealed behind a wooden screen) with adjoining scullery. At the far end of the corridor is the servants' entrance to the building.
First floor
At the top of the main staircase past the large stained-glass window incorporating literary quotations is a study with an octagonal oriel overlooking the entrance. On the first floor to the right in the wide corridor is the lady's maid's room, next to the nursery which is situated directly above the Library. At the far end is the principal bedroom with separate dressing room, bathroom and toilet. The other rooms off the wide corridor are spare bedrooms except for the room directly above the front entrance which was the bathroom. The rooms on the left of the connecting corridor are the servants' bedrooms while the first room on the right is the linen closet, followed by the chamber maid's closet and another bedroom. At the end of the connecting corridor is the servants' staircase.
Second floor
The attic floor contains other bedrooms, the servants' bathroom, toilets, children's rooms and boxrooms. There is an open wooden staircase to the third floor of the porch tower. At the top of the porch tower is the cistern for town water inscribed with the words 'Adam Woodward, Queens Foundry, Manchester' and dated 1868.
Basement
The building has a large basement sufficiently well lighted in parts to be capable of use for domestic purposes. It would have included a wine cellar, coal cellar, central heating apparatus and probably a larder, washhouse and laundry. Possibly a billiard room was also located in the basement (later plans show two billiard rooms and a table tennis room).
Thomas Worthington
Thomas Worthington was a leading Victorian architect whose many commissions included several country houses and a series of Unitarian churches. Other buildings designed by Thomas Worthington include:
- Albert Memorial, Albert Square, Manchester.
- Chorlton Union Infirmary, Withington (the first modern hospital to be build within costs, now part of Withington Hospital).
- Dovecote, Sale (formerly part of Sale Old Hall, now incorporated in M60 roundabout near Sale Water Park).
- Greengate Baths, Collier Street, Salford (the first modern swimming baths).
- Police Courts, Minshull Street, Manchester.
- Royal Bath Hospital, Harrogate.
- Royal Infirmary, Halifax.
- Manchester College, Oxford.
For further information about the life and work of Thomas Worthington refer to the book by Anthony Pass (5). Copies are available in Didsbury Library.
Further reading
(1) The Buildings of England: South Lancashire by Nikolaus Pevsner. (1969). Penguin Books.
(2) The Story of Shirley. (1988). Published by BTTG.
(3) The Towers, Didsbury. (1989). Published by BTTG.
(4) The Country Mansions of Manchester, No. 1. The British Architect. 2 January 1874.
(5) Thomas Worthington - Victorian Architecture and Social Purpose by Anthony J Pass.
(1988). Manchester Literary and Philosophical Publications Ltd.

Acknowledgements
The author thanks Maureen Sawbridge, Pauline Chadwick, Marjorie Wilson and Brian Sagar for background information.
I would be glad to know of any historical errors in the text and of any new information.